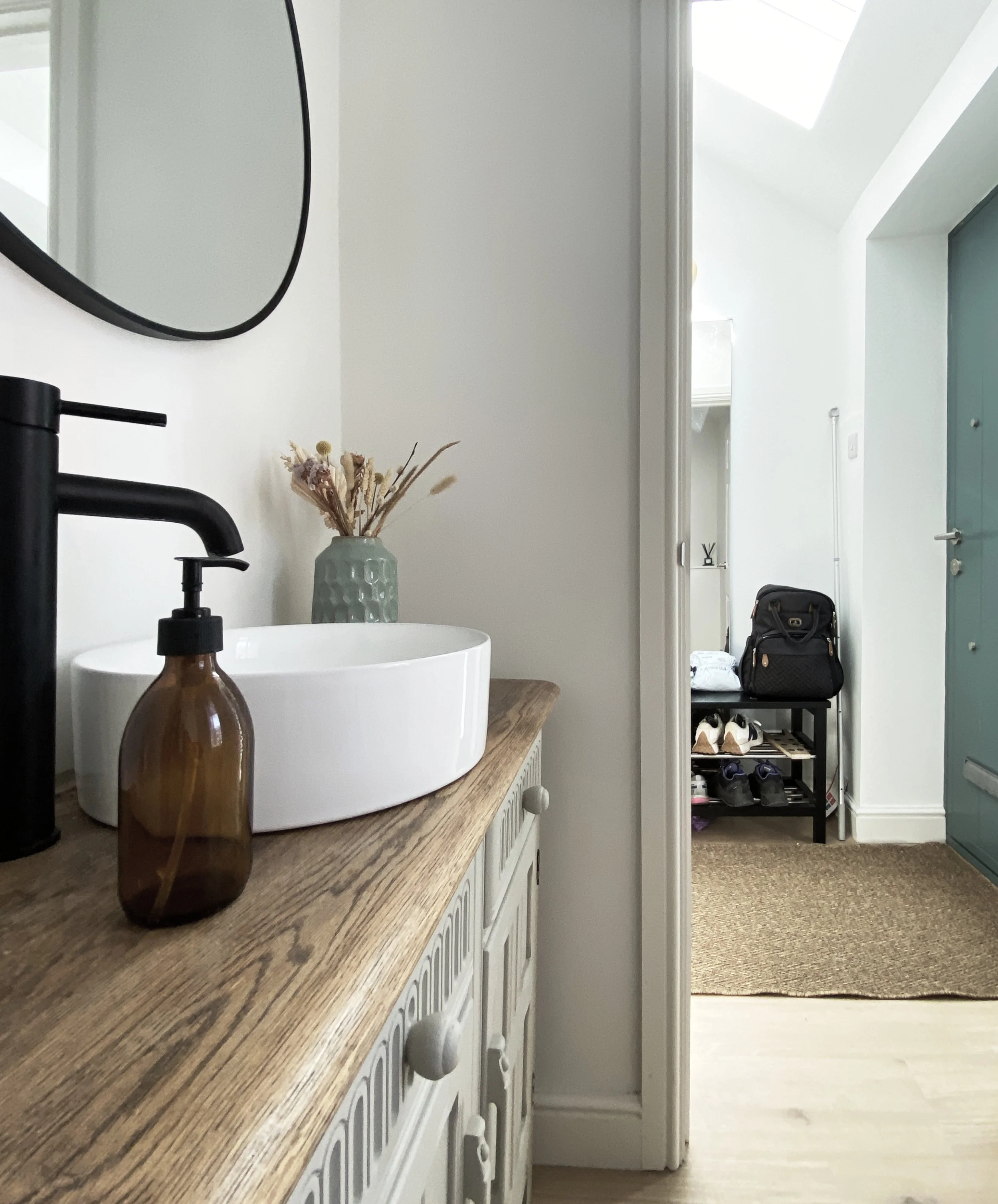
Interiors, Kitchen Design
Boxmoor, Hemel Hempstead
Interiors, Kitchen Design
Boxmoor, Hemel Hempstead
A ground floor interior redesign that enhanced the living space of a growing family, emphasising social open plan living and connections to the garden.
The Project
The homeowners wanted to reconfigure the cluttered interior layout to create bright, open spaces suitable for their growing family. They envisioned an open-plan kitchen diner with a sociable atmosphere and a kitchen island. Additionally, they needed a home office on the ground floor and a small airing cupboard for drying clothes.
With a limited budget that ruled out an extension, meticulous interior design and planning were essential to maximise the existing space. Two large structural openings were added to improve the flow through the house, while the existing window openings were enlarged to accommodate new glazed patio doors and windows, flooding the space with natural light.
Porch extension
A porch extension was thoughtfully designed using a pitched roof and large rooflight to emphasise light and space. The cloakroom WC had personal touches with up-cycled fittings.
In order to free up space for the open plan kitchen dining room the cloakroom WC at the rear of the house was relocated. A porch extension allowed a new WC to be conveniently located at the entrance. In addition the new porch improved the entrance providing space for greeting guests and storage for shoes and coats.
The original house
A previous annex extension had been added to the house without much consideration for the overall ground floor layout. This led to a small, disconnected kitchen and a downstairs WC awkwardly positioned, blocking access to the garden and forcing the dining table to be placed in the living room. The interior and kitchen design required significant rethinking to address these issues.
The Design
Kitchen design
The kitchen design was meticulously crafted to perfectly align with the family’s needs, creating an open-plan kitchen and dining area with a peninsula kitchen island. To stay within the tight budget, the new kitchen was sourced from DIY kitchens and enhanced with brass hardware and a wooden shelf, reflecting the client’s vision of modernity with warm accents, contrasting the cooler Farrow and Ball tones of the cabinetry.
Drawing inspiration from Japanese architecture, the design incorporated natural materials and textured, reflective surfaces, such as glazed finger tiles, to complete the look. A combination of dimmable and ambient lighting was essential to set the desired mood in the evenings.
Glazing
Glazing played a crucial role in the project. The clients aimed to maximize natural light and garden views while maintaining privacy and a cozy ambiance throughout the home. To achieve this, the existing window openings were retained and expanded, an economical choice that also allowed more light to flood the space. The glazing, provided by Kloeber, helped to seamlessly integrate these features.









