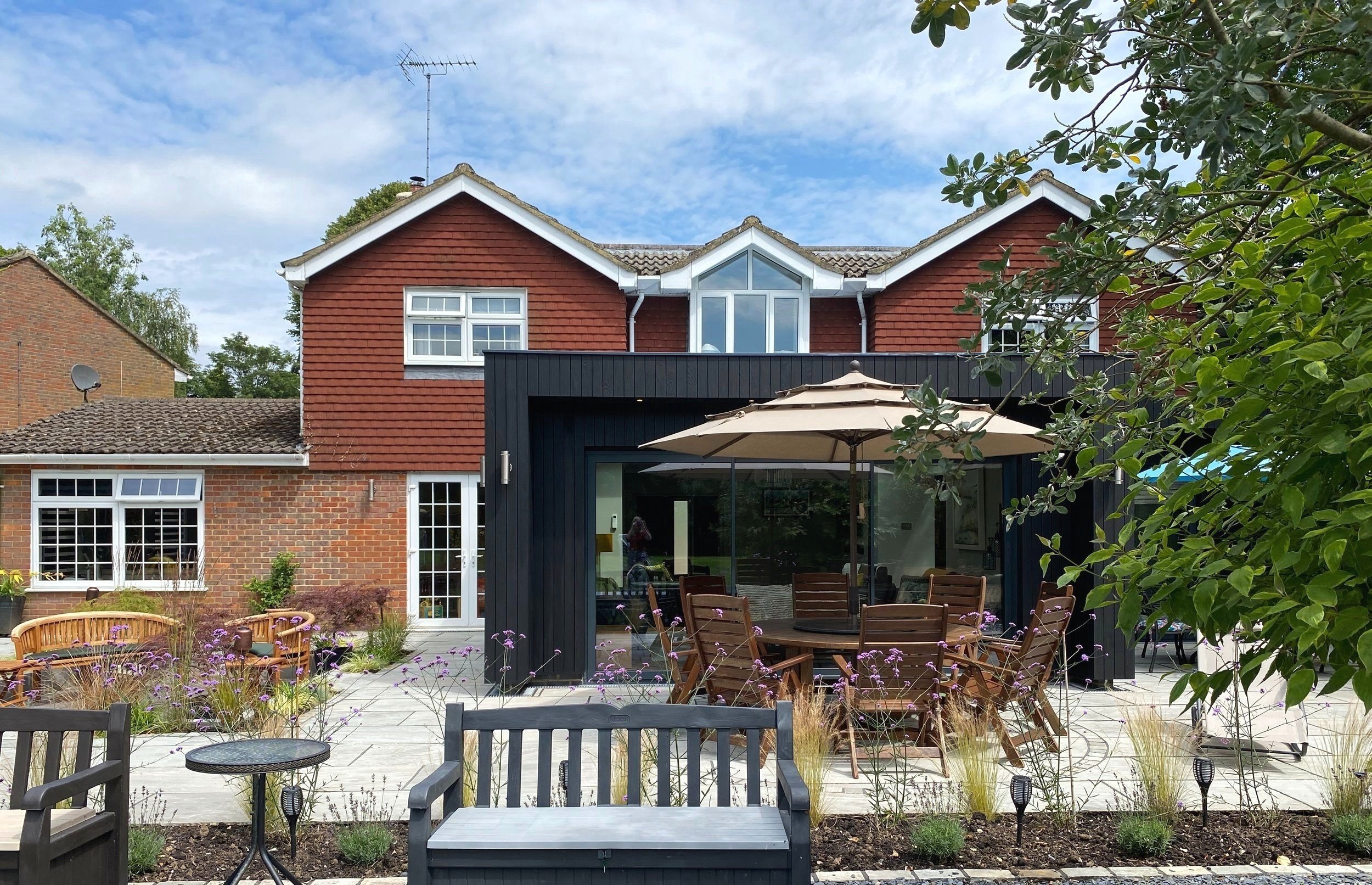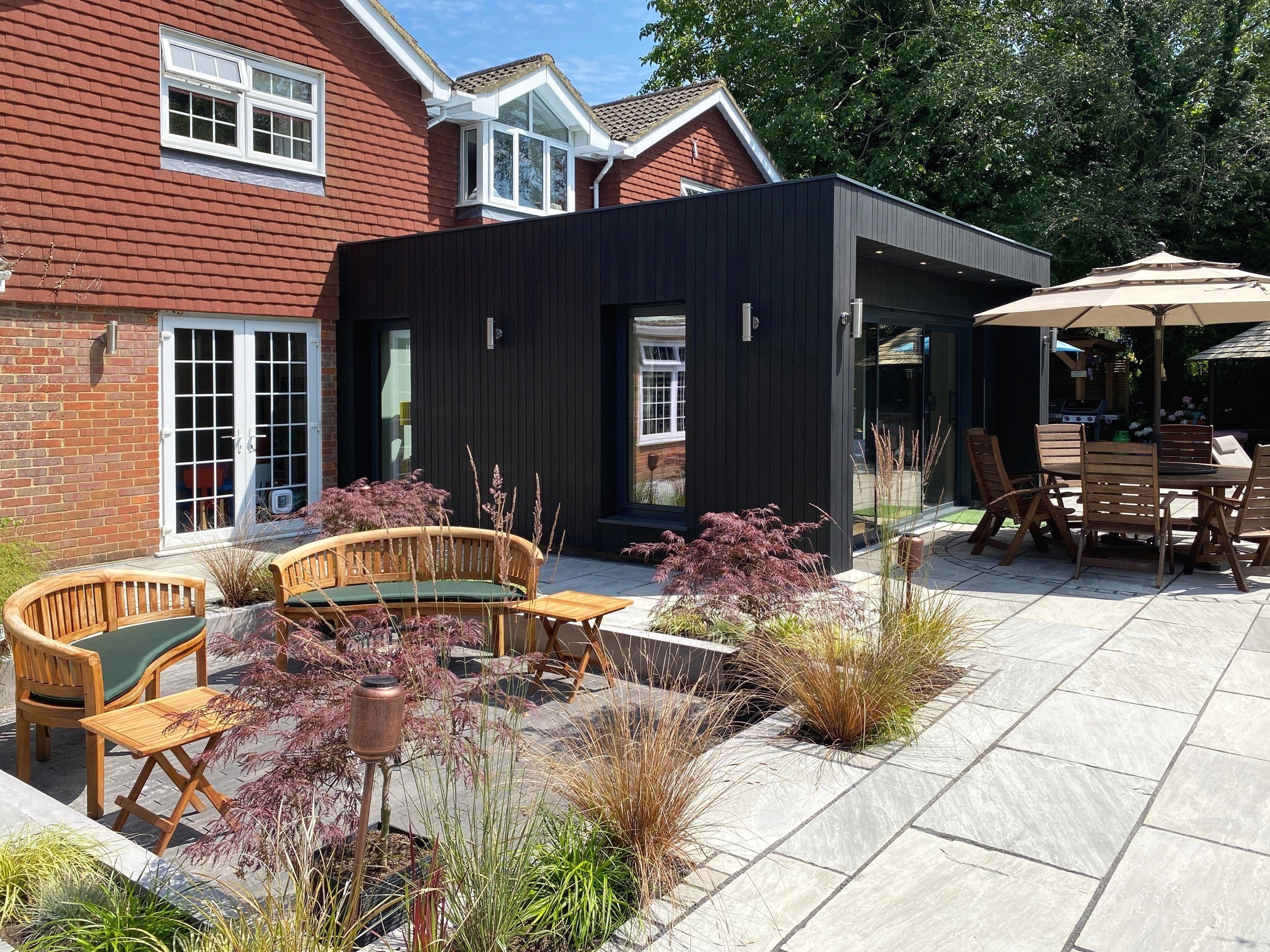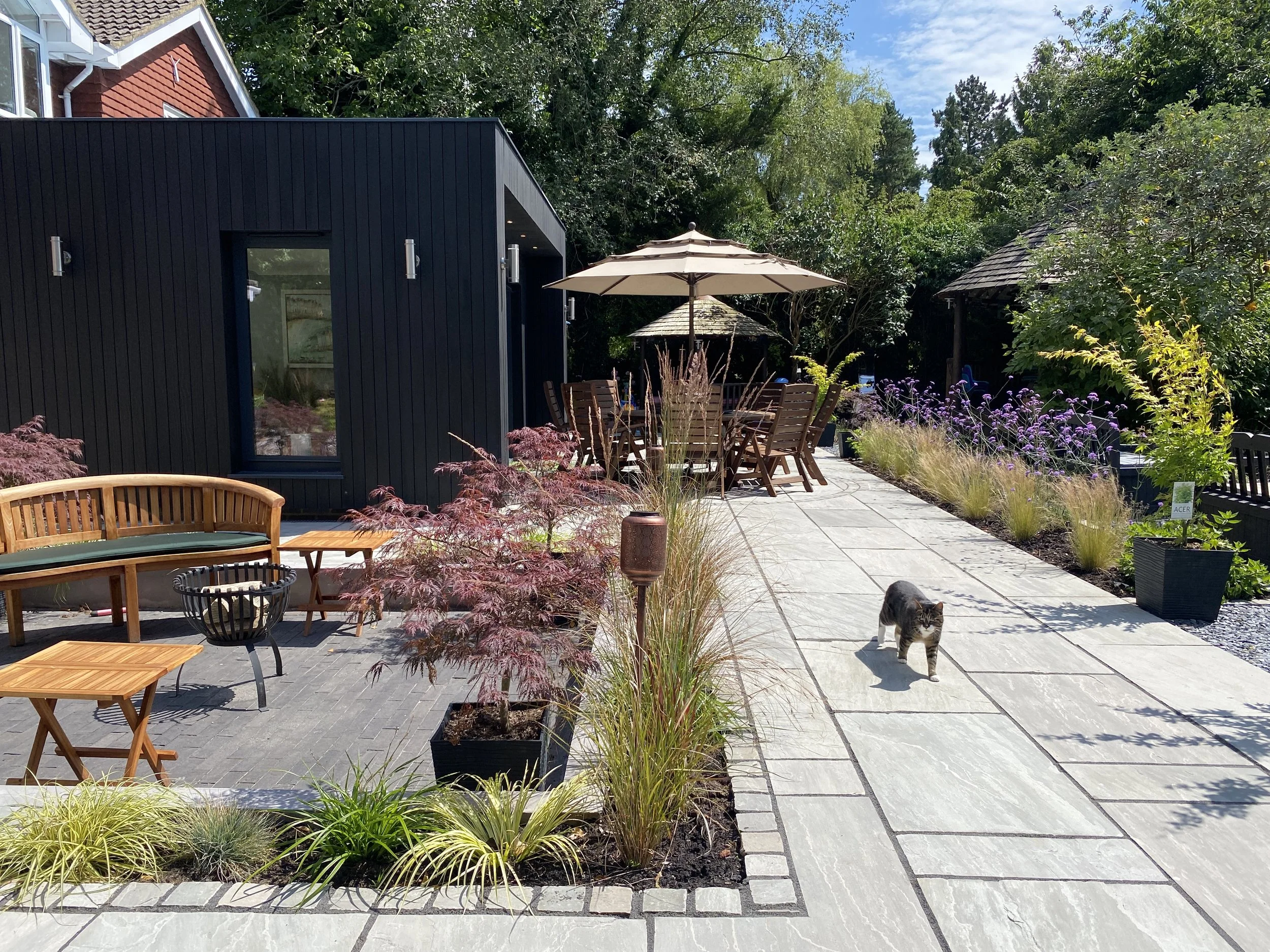
Ground Floor Extension, Interiors
Berkhamsted, Hemel Hempstead
Ground Floor Extension, Interiors
Berkhamsted, Hemel Hempstead
Embracing light, nature, and natural materials, we crafted a home that's both soulful and joyful for this fun-loving, family-oriented couple. The design harmoniously blends warmth and character, creating a vibrant and inviting space that truly reflects their spirited lifestyle.
The Project
Our vision was to transform this property into a fun, family-friendly haven where everyone feels at home. We prioritised maximising natural light and framing beautiful garden views, creating an open-plan layout that offers distinct areas for socialising, and plenty of space for the grandchildren to run around and play.
On the exterior, we embraced simplicity and modern elegance, enhancing the home without adding extra colours to its already lively palette. The result? A warm and inviting home perfect for family gatherings and creating cherished memories.
Charred Timber Cladding
The charred timber cladding beautifully complements the existing materials while exuding an understated, calm aesthetic reminiscent of Japanese design.
We selected the ebonised wood for its remarkable resilience and longevity, achieved through a unique combination of chemical treatments and the charring process. This not only enhances the wood’s durability but also adds a stunning depth and character, creating a striking visual appeal that stands the test of time.
Garden Design
This project beautifully intertwines architecture and nature, highlighting the garden's vital role in creating a harmonious living space. Inspired by the principles of Japanese design, we envisioned a tranquil retreat featuring a sunken seating area that invites relaxation and connection with the surrounding landscape.
Paperdog Architecture began with initial garden sketches, laying the groundwork for a seamless integration of indoor and outdoor spaces. Collaborating closely with the garden designer, we transformed this vision into reality, ensuring that the garden not only complements the home’s extension but also enhances its overall aesthetic. The outcome is a serene environment where family and friends can gather, and enjoy the beauty of nature.
The original house
This project began with a home featuring charming individual spaces, though they lacked a cohesive flow and warmth. The existing conservatory, while a lovely addition, presented some practical challenges—it could feel overly warm in summer, too cool in winter, and had noticeable glare during bright sunlight. The spaces didn’t quite meet the clients' needs for a welcoming, sociable family environment.
The Design
The aim was to transform this disjointed layout into a harmonious, inviting home that blends comfort and functionality. Through a series of client briefings, careful attention was given to understanding the family’s unique needs and lifestyle. This thorough design process involved exploring multiple layout options and creating detailed 3D models, ensuring that clients could fully visualise and engage with the vision for their home.
The result is a light-filled home with thoughtfully designed spaces that provide a backdrop for the family to express their unique personalities and style, making it a place that truly feels tailored to them.










